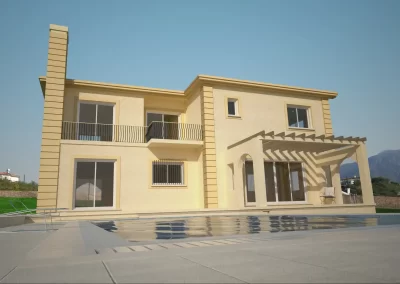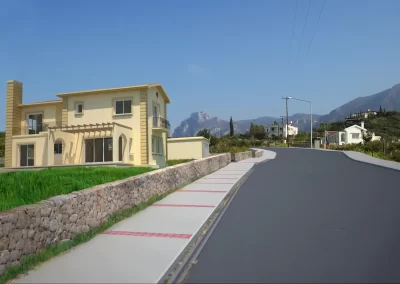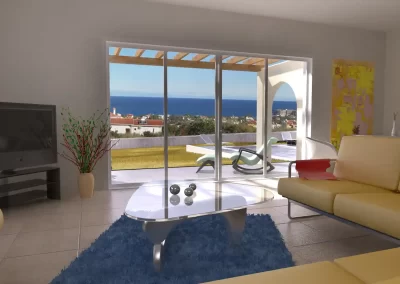Villa Type A
Spacious luxurious villas
Villa Type A offers a family-focused design that prioritizes luxurious accommodations while also considering your changing needs over time. Whether you have a growing family or simply want more space for guests, Villa Type A is designed to adapt and evolve with you.
Specifically tailored to meet the needs of large families, these luxurious residences offer customizable layouts that can be adjusted to feature three or four bedrooms as needed. You’ll have the flexibility to modify the floor plan and layout to create a space that is tailored to your distinct preferences.
Whether you’re looking to add more bedrooms, create additional living space, or simply personalize your home to your unique style, Villa Type A is the perfect choice. With its family-oriented design, premium quality, and adaptable accommodations, you can be confident that your dream home will exceed your expectations.
Optional: Landscaping with irrigation system, Central heating and cooling, Shutters, Marble floors and Shower and WC for pool area





