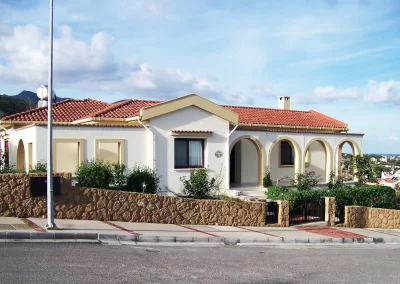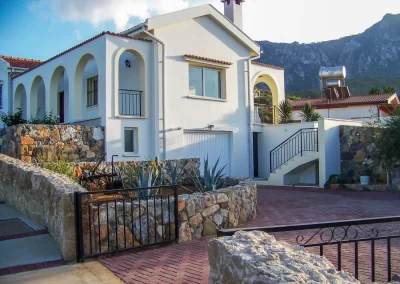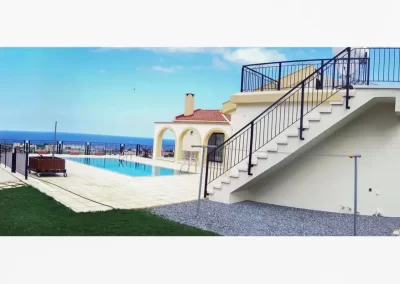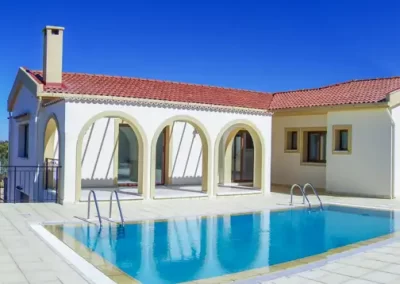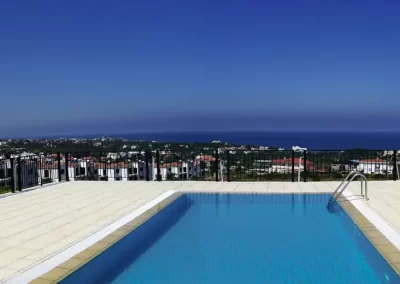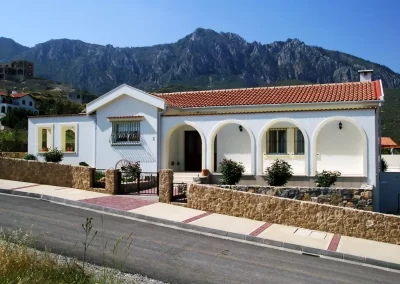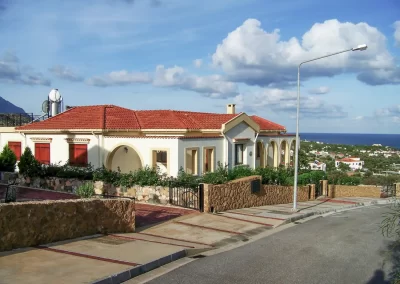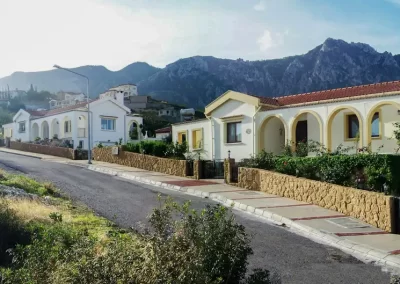Bungalow Type A
Luxurious single-storey homes
Immerse yourself in natural beauty and breathtaking views with our ‘L’-shaped single-story homes. The thoughtful layout and clever design of these homes allow you to fully experience the stunning sea, pool, and mountain vistas.
Enjoy the ultimate in relaxation and tranquility as you soak up the scenery from the comfort of your own home. Our homes are designed to create a seamless indoor-outdoor living experience, with large windows and open spaces that allow natural light and fresh air to flow throughout.
With their thoughtful design and breathtaking views, our single-story homes offer the perfect balance of comfort and luxury. Whether you’re looking to unwind after a long day or simply enjoy the beauty of your surroundings, our homes provide an idyllic setting to do so.
Optional: Landscaping with irrigation system, Central heating and cooling, WC for pool area (1.8 m² /19 ft²)

