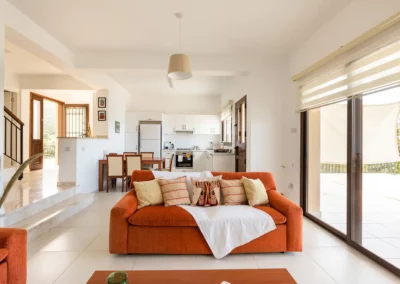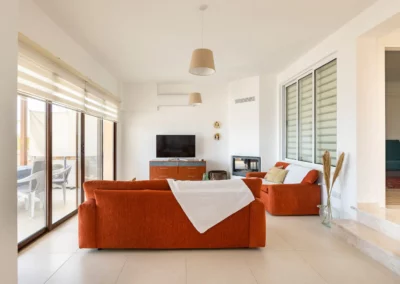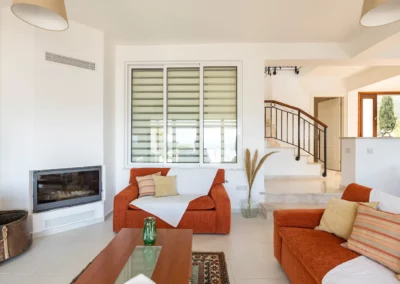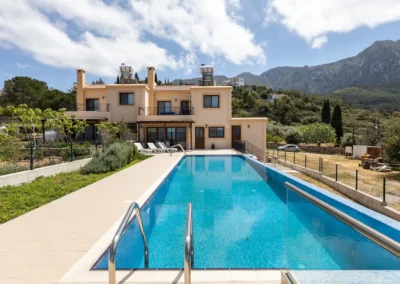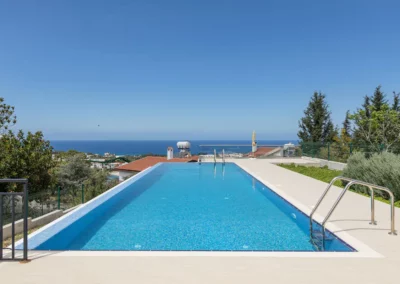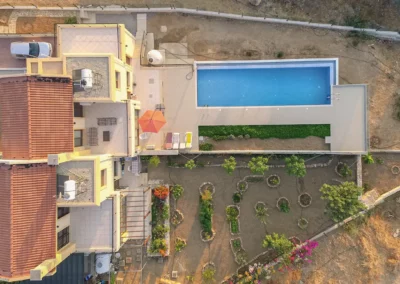Semi-Detached Homes
Luxurious duplex dwellings
These semi-detached homes were thoughtfully planned to create the perception of one cohesive residence, while incorporating local architectural details reminiscent of traditional mansions, or “konaks”. With a bedroom and shower on the main floor, these homes offer convenience and comfort, while the north-facing living quarters provide stunning views and optimal use of the surrounding landscape. Experience the best of both worlds with these beautifully designed homes.
Optional: Landscaping with irrigation system, Central heating, Linen closet



